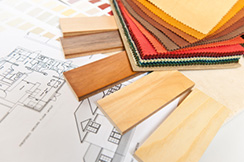Blog
Open Kitchen Designs: The Advantages of Kitchen Islands and Shared Space

The kitchen used to be a separate room where the host of a party would prepare food in private behind four walls and a revolving door. Eventually, the kitchen started becoming a gathering place where guests during dinner parties would intermingle and share in the preparation of food and drink. Open kitchen designs later became the interior design alternative to those who preferred consolidating a more social atmosphere within the confines of preparing and tasting food.
When you think about it, tasting food while socializing truly does create a warmer atmosphere during a dinner party. Take a look at common open kitchen designs and how they can connect to rooms so the kitchen stays social even when there’s no guests directly in the space.
Using Kitchen Islands
The kitchen island has become a standard part of kitchens within the last 20 years and integrates well with an open kitchen design. That’s because it can essentially work like a bar, including placing stools or chairs around the island for visiting while the host creates a meal. Best of all, it’s also a place where food can be passed around for tasting or preparing.
Some people use more than one kitchen island in open kitchens. This provides a chance for all guests to congregate in the area, even if a guest room might be viewable from the kitchen.
Connecting Kitchens with a Dining Area
Houses from earlier eras almost always had a barrier between the kitchen and dining area. That could also lead to accidents when the host carried trays of food through a revolving kitchen door. An open kitchen design can have the dining area merely steps away from the kitchen rather than separated. This design started turning up in homes within the last several decades.
In order to create more space for guests to mingle near the kitchen area, make sure your dining tables and chairs are easy to move out of the way temporarily.
More Windows Around the Kitchen
Having a panorama of windows around a kitchen with a stunning view can make an open kitchen design feel even more open. It also allows natural light to come in so cabinetry details can stand out and electricity can be saved while preparing food (at least in the daytime). Add some light and airy cabinetry to this design, and it creates a fresh and dynamic space for socializing alongside gastronomy.
Placing Everything on One Wall
An open kitchen with everything on one wall is also a trendy way to make the space connect with several open rooms in your house. Placing cabinetry and kitchen appliances one one side wall can extend the kitchen space dozens of feet while connecting to a dining area or even the living room. In many cases, open kitchen designs like this can mean using the same cabinetry design throughout several open rooms.
If you want an open kitchen design with luxury cabinetry, you’re going to need a designer that can give you the very best materials. Cabinets by Graber is there for you to provide luxury cabinetry that stands alone from anything else. We have access to many different wood species from around the world, allowing over 80 different finishes you can use. We’ll then custom design the cabinetry you want for your open kitchen.
Contact us to view our prior work and to prove our devotion to bringing you the very best look an open kitchen can offer you.

